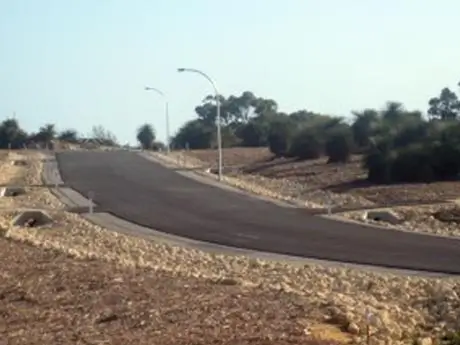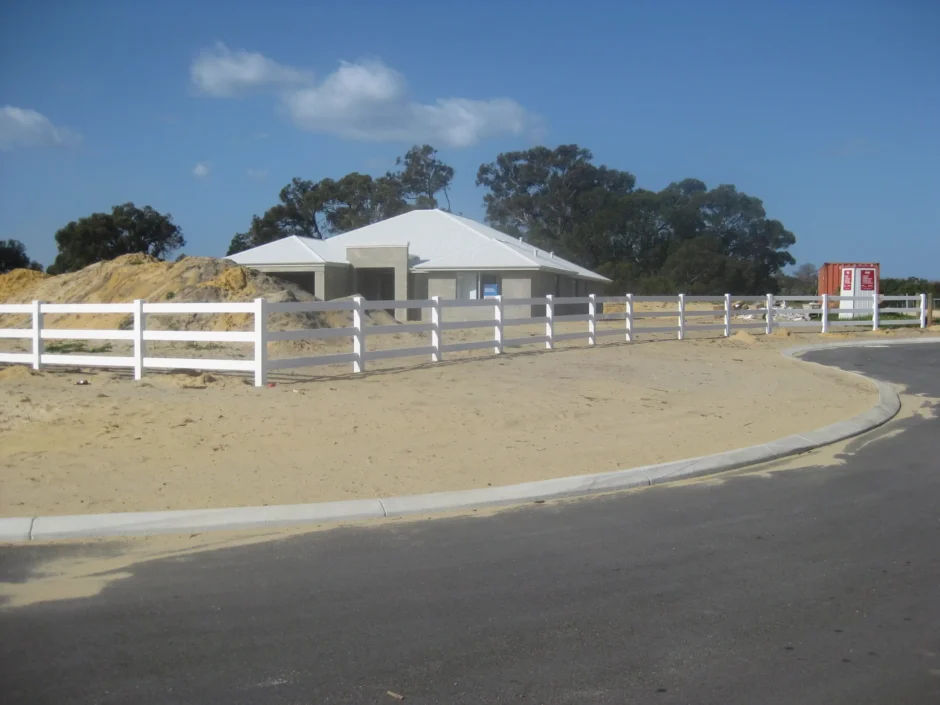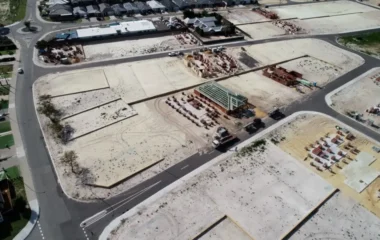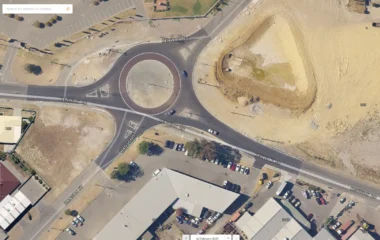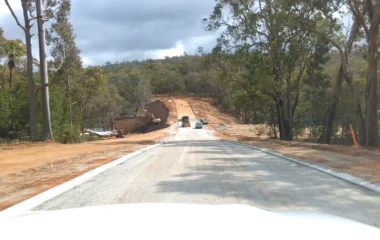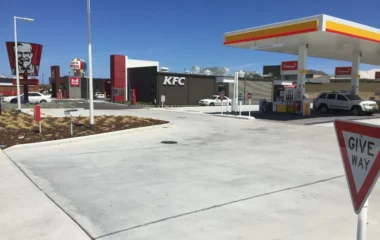Breakwater Estate
Project: Breakwater Estate
Location: Two Rocks, WA
Duration: 6 Years
This project incorporated Water Sensitive Urban Design philosophies including swale drains, rock lined drains, and underground storage devices under the median island of the intersection with Breakwater Drive to ensure no land was lost due to drainage.
Stage 1 and 2 of the special rural subdivision, which consisted of 42 one hectare lots and 24 one hectare lots respectively, were designed by the Civil Team; Stage 1 was efficiently designed such that it was almost $900,000 under budget.
The team created an innovative new design for Stage 3 (24 lots) to account for the Phreatic Karst (potential for underground limestone cave) environment, requiring further enhancement of WSUD principles utilised in Stage 1 to ensure concentration of stormwater disposal does not occur. The design ensured stormwater would be infiltrated at the source along the swales on steep grades. This enabled a design without a drainage basin at the low point (sink hole) to avoid increasing the risk of further development of underground caves or collapse of the surface.
Investigation of the site using Ground Probing Radar (GPR) enabled us to understand areas of potential Phreatic Karst locations to avoid concentrating water in this area. Further geotechnical investigation of the building envelopes by GALT Geotechnics ensured that the building envelopes were suitable to build on with appropriate site classification.
During construction, Aboriginal Heritage consultation was undertaken to ensure that any aboriginal artefacts were not disturbed during the earthworks of the site. McDowall Affleck worked closely with the consultants to ensure that work undertaken was thorough and efficient.

