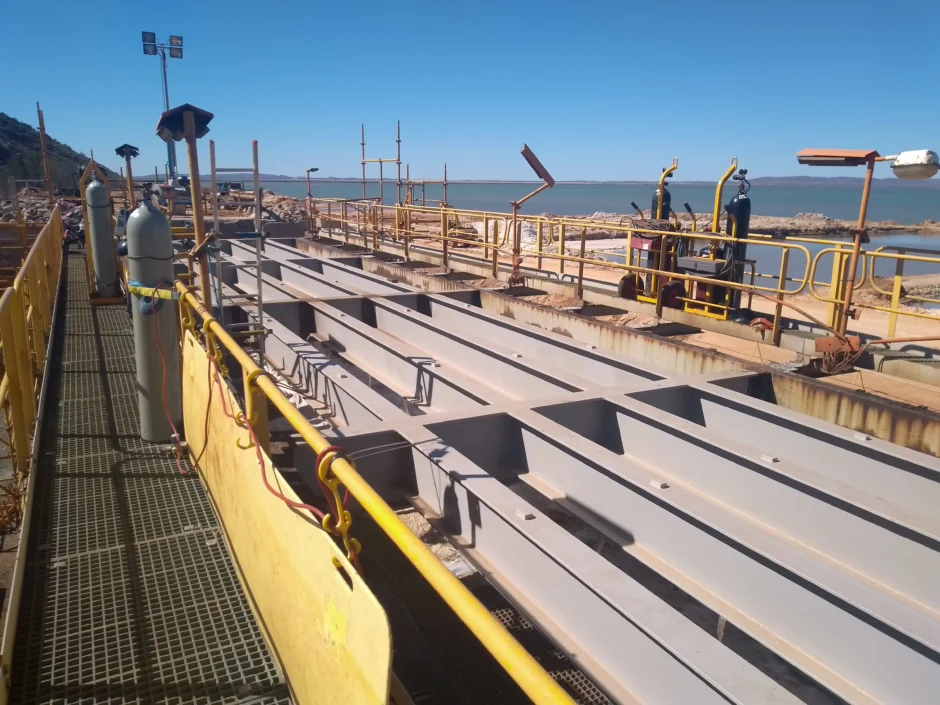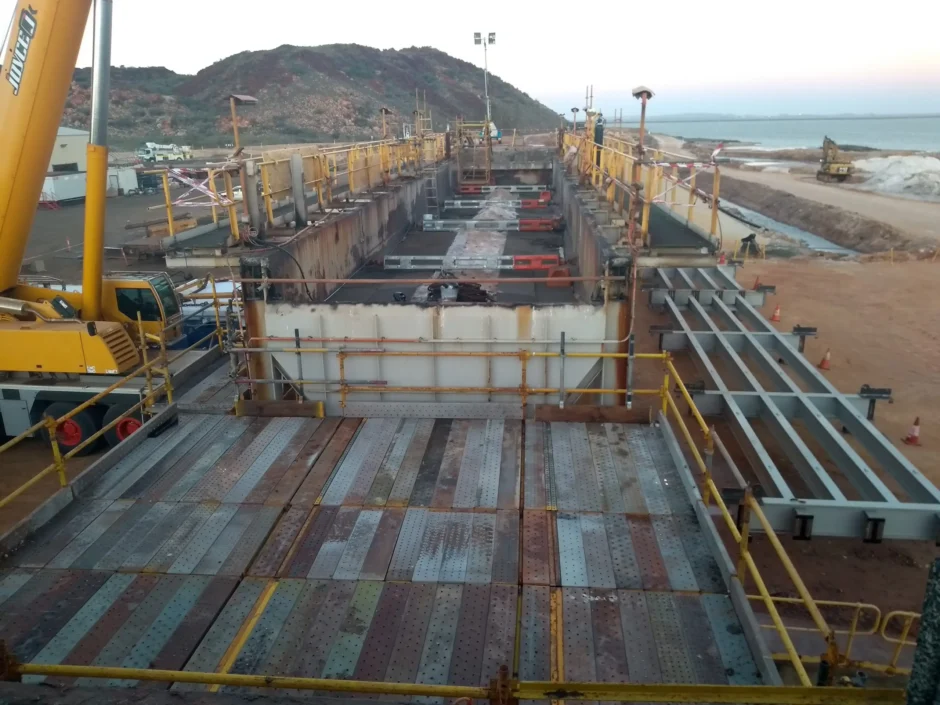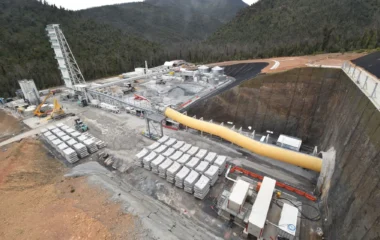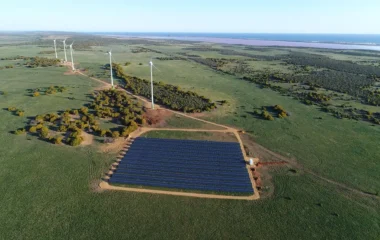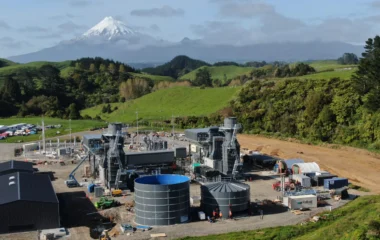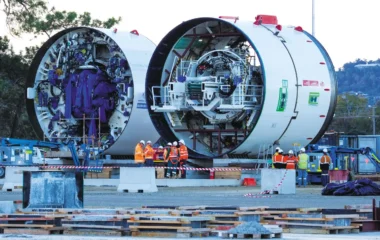Dampier Wet Salt Dump Bridge
Project: Dampier Wet Salt Dump Bridge
Location: Dampier, WA
Duration: 9 Months
As part of their continuous maintenance plan, Dampier Salt Ltd had planned to replace the existing wet salt dump bridge approach slabs and main steel deck to improve current operations in the Dampier site. The design of the replacement bridge deck and approach slabs for the wet salt dump bridge required fitting into the main existing structure which was still in adequate condition not requiring to be replaced.
We completed the structural design and documentation for fabrication of bridge deck replacement including grillage system, main deck structural frame, steel-concrete composite approach slabs, as well as fatigue assessment of the main deck welded structure, preliminary lift study of approach slabs and main welded frames and on site consultancy during construction and installation.
We faced issues of short timeframe for installation, requiring minimisation of site work, the interface with the existing structure was difficult to survey, a fatigue governed design and potential structural overstress during installation stage.
We managed to overcome this by having off site prefabrication to reduce amount of site welding, new structures were designed with green ends to allow adjustments following accurate survey during installation, a detailed 3D structural FEA under moving loads was undertaken and temporary propping of the chute was designed to replace the lateral support of the deck during installation and prevent structural overstressing.
The real key was the value engineering of having the presence of McDowall Affleck’s design engineer on site during the critical stages of installation. Also, the design of the main deck in two large welded frames, fabricated in developing markets and the design of adjustable interfaces to minimise installation risks.

